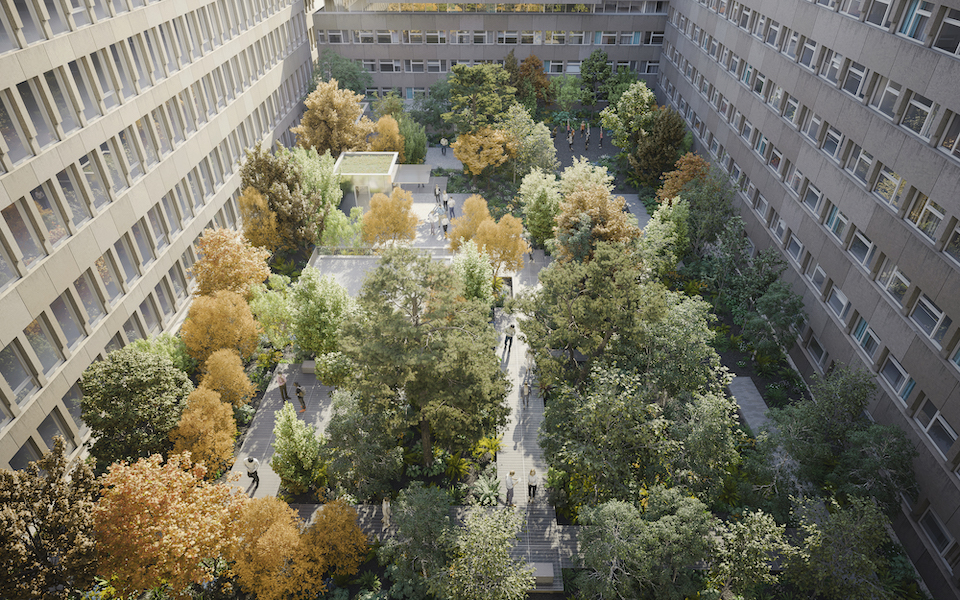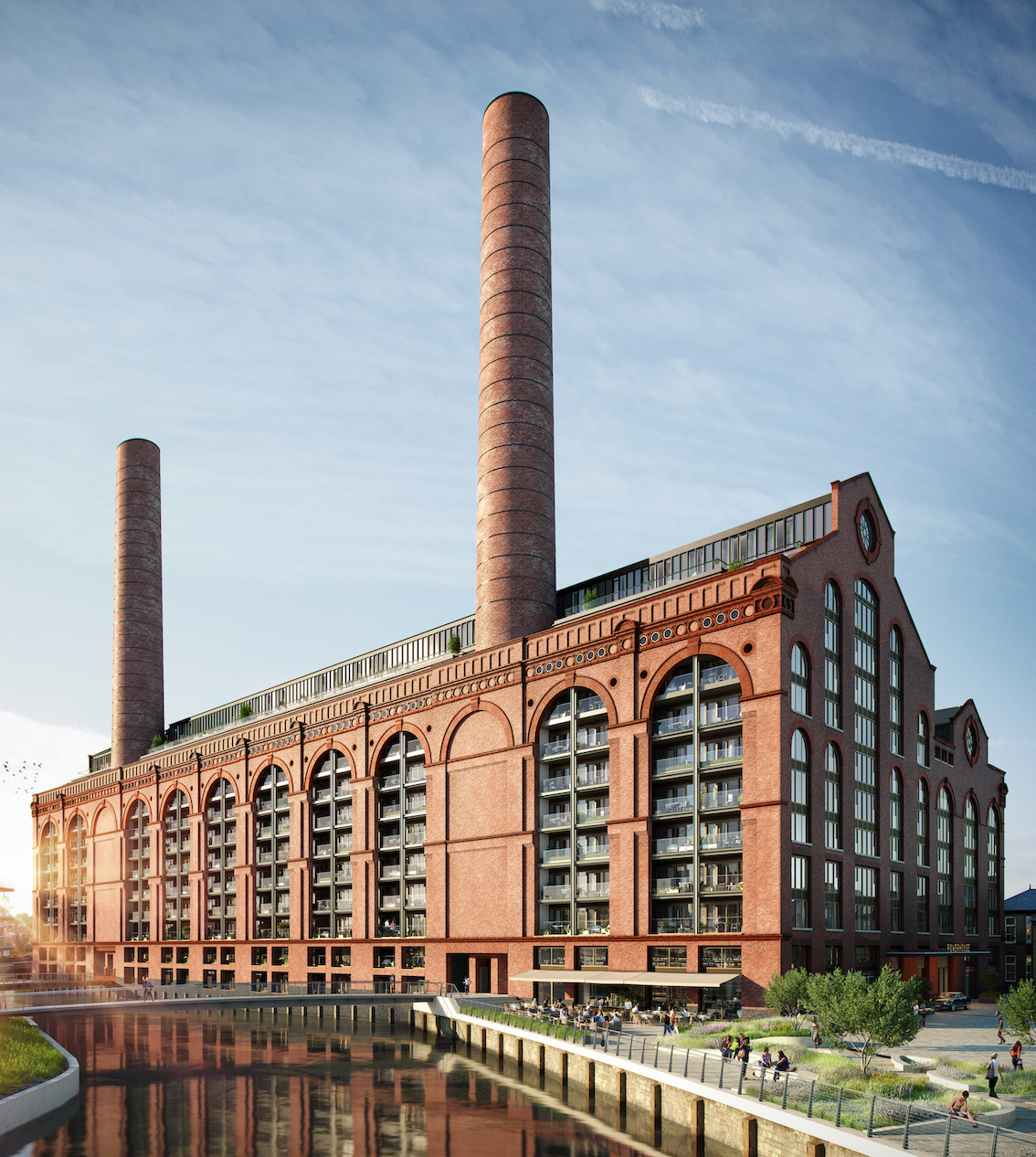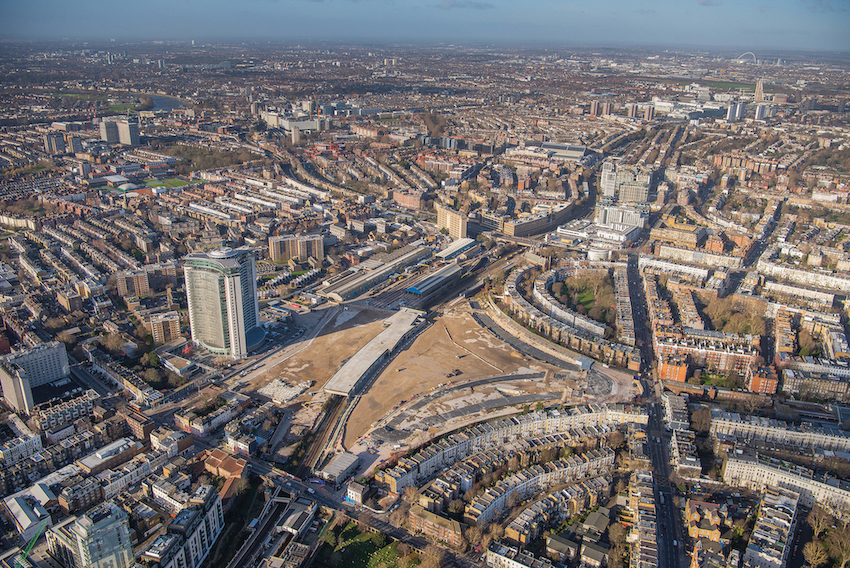From the heart of the West End heading out towards Earl’s Court and Chelsea Harbour, various parts of London heading out west are having a renaissance, thanks to some innovative master planning by developers, architects and designers.
by Helen Parton
In the last decade or so, it has been east London that has flown the flag for innovation, from the multiple venues at the 2012 London Olympics in Stratford to Shoreditch’s Silicon Roundabout where multiple tech firms have clustered. But the west side of the city is now having a moment with news of multiple schemes demonstrating the creativity of architects and designers to transform this part of town.

This project exemplifies the creative potential of UK modernist architecture when approached with sensitivity, celebrating iconic features and generous spaces. © Gibson Thornley Architects
Lazari Investments and Gibson Thornley Architects announced in the summer that they have obtained planning consent for a bold makeover of Maple House, an iconic West End structure by British brutalist architect Richard Seifert. The project, in partnership with landscape architects Studio ONB, envisions a new urban forest. This redesign honours Maple House's connection to other Seifert landmarks like Centre Point and NatWest Tower, preserving brutalist aesthetics while crafting a contemporary workspace. Nestled in London's bustling Tottenham Court Road, this project will transform the once-concrete central courtyard into a natural forest featuring birch, pine, and maple trees. It will also introduce premium recreational spaces and pavilions that encourage wellness, setting a precedent for urban commercial buildings.

Powerhouse pays homage to the building’s history as a public resource by incorporating a 100-metre atrium, resembling a charming street. © Powerhouse: CK Asset Holdings
Over in Chelsea Harbour, once one of the industrial fringes of this well-known bit of west London, Powerhouse is a luxury residential development that represents one of the borough’s biggest transformation projects in living memory. Its architecture and design not only reflect this location's rich history but also provide for the present and future needs of the local community. The project boasts 260 apartments while Powerhouse’s 100-metre atrium, designed to replicate an intimate mews-style street, is a key example of how the building has been purposefully designed to prioritise the public realm. The atrium will incorporate retail units, restaurants, and leisure spaces, acting as a bridge into the Lots Road village community and surrounding conservation area. Three new public bridges have been constructed, acting as connections from Powerhouse to the wider public realm and the development has reopened 400 metres of Thames waterfront pathway that has been previously inaccessible for the past 100 years.

The Earl’s Court redevelopment site is 40 acres, with the total scheme set to deliver around 680,000 sq m (7.35m sq feet) of development. 60% of the site is unbuilt, maximising the opportunity for open space and for nature to thrive. © ECDC
A short distance away, the Earl’s Court Development Company (ECDC) is responsible for driving the regeneration of the 40-acre, former Earls Court Exhibition Centre site. In February 2023, ECDC presented emerging designs for the masterplan. These draft proposals invite the public to discover wonder through four key priorities: culture, innovation, nature, and neighbourhoods. Proposals include a landscape led development, transforming the Table deck over the rail lines in the centre of the site into an open space larger than Trafalgar Square, over 4,000 homes, a variety of new cultural venues, and curated spaces. ECDC will be presenting updated masterplan proposals and reopen public consultation with the community and stakeholders in late 2023.

Lancer Square is alluring buyers not only through the residential offering but also through establishing an idyllic village-like neighbourhood. © Squire & Partners
Meanwhile over at Kensington Church Street, Lancer Square is a mixed-use scheme by Squire & Partners comprising four blocks ranging from 4 to 7 storeys, with 36, 1-4 bedroom residential apartments, leisure, ground floor retail and cafes and a new office building, establishing the area as Kensington’s newest retail corridor. The design is a contemporary interpretation of the character found within the Kensington Palace Conservation Area, featuring textured two-tone brick façades. A new landscaped public garden continues the tradition of west London garden squares. A pair of new show apartments by Angel O’Donnell and Studio Ashby that embrace a blend of classic and contemporary aesthetics, drawing inspiration from the elegance of the royal borough they inhabit have recently been unveiled.
Altogether, these projects prove west London can show its mettle when it comes to architectural innovation.