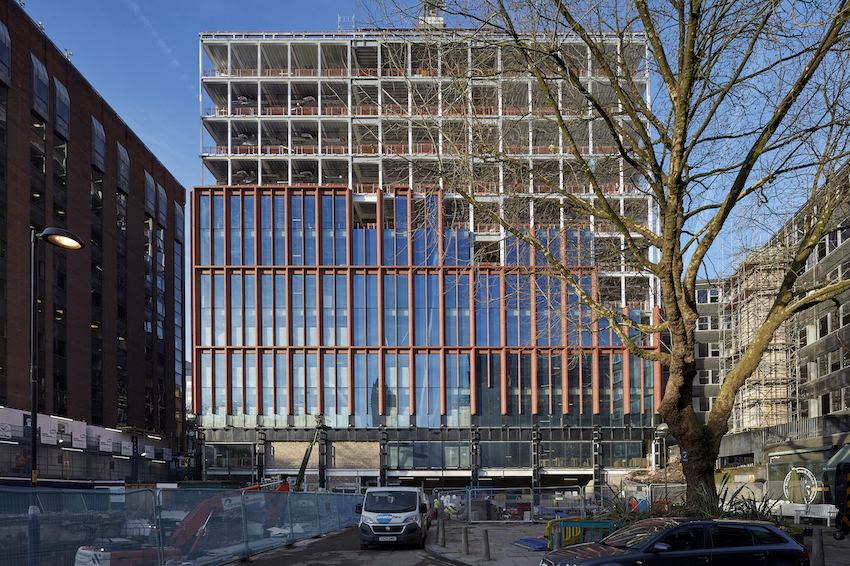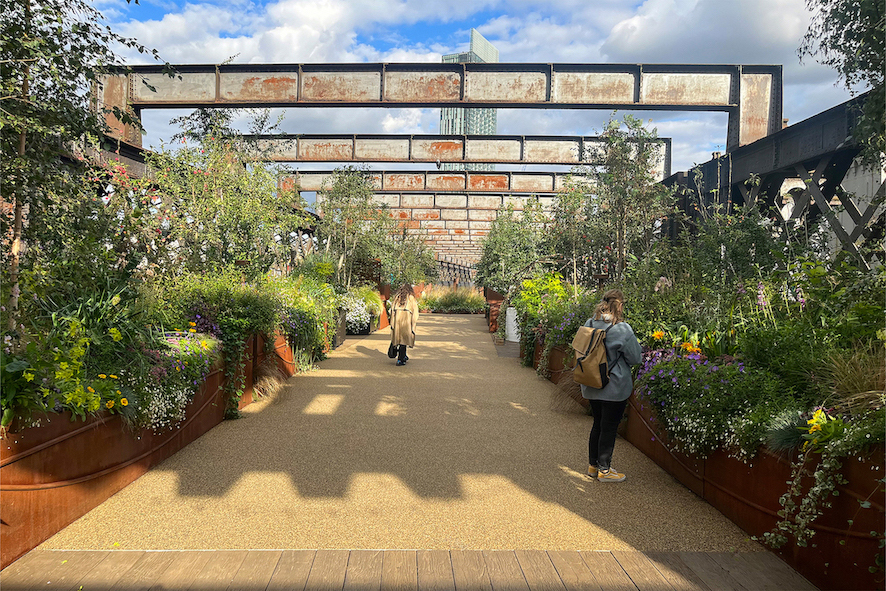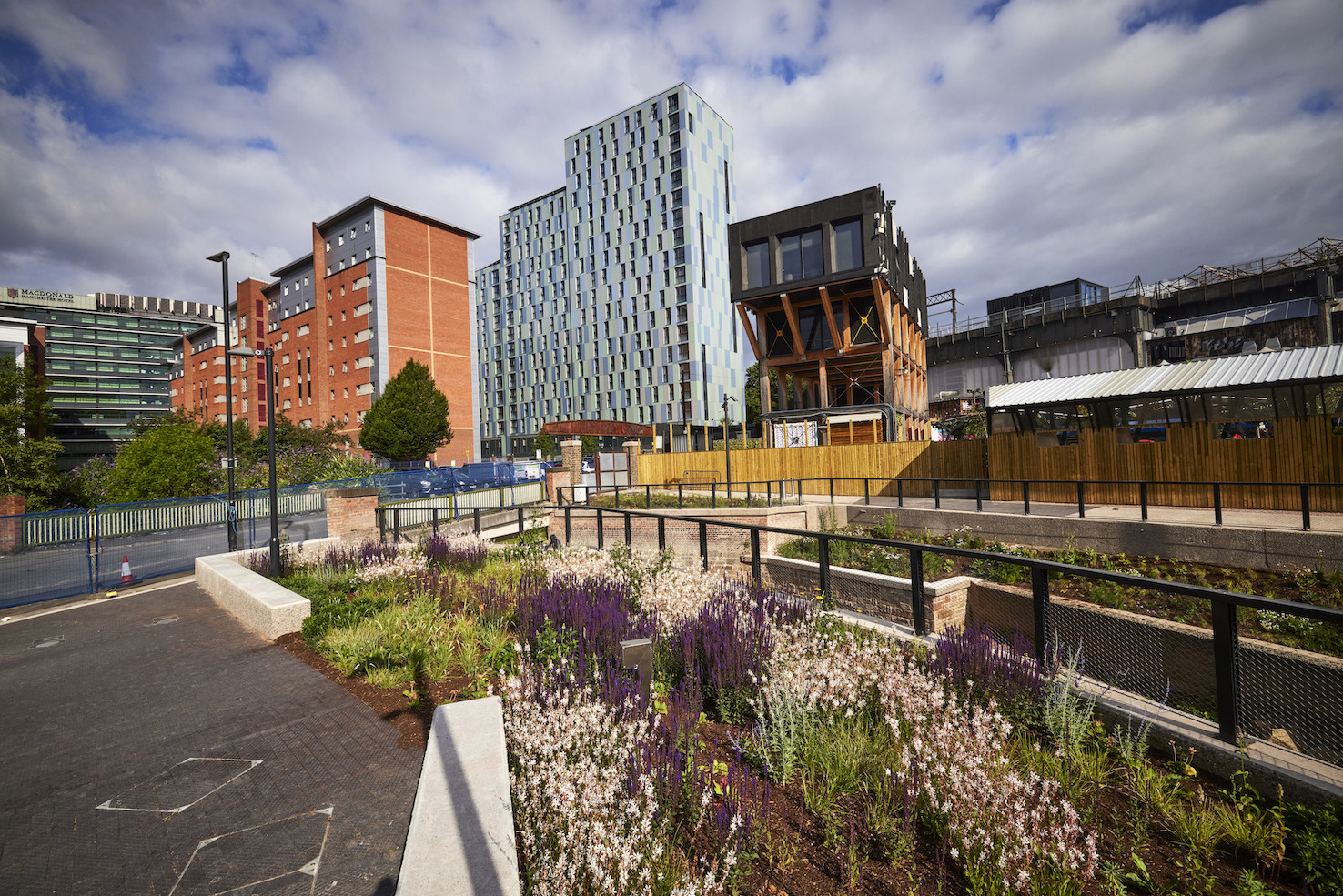One of the UK largest cities, Manchester’s architecture and design developed rapidly during the 19th and 20th centuries. Now, as skyscrapers sit alongside its traditional red-brick buildings, what comes next in terms of architectural innovation for this proud, mercantile city?
by Helen Parton

125 Deansgate by Glenn Howells Architects has a deep red terracotta skin, a colour that references traditional Manchester brick. © Rob Parrish
The architecture of Manchester is testament to the city’s industrial past with many prominent buildings dating back to the 19th and 20th centuries but is also looking to its commercial future with new buildings and refurbishment schemes occupying the skyline.
In the heart of Manchester’s Deansgate, architects Glenn Howells has crafted a 128,000 sq. ft. building comprising office and retail space, which is wrapped in a deep red terracotta skin. This hue echoes the traditional Manchester red brick, made using local clays. Connecting the commercial district of Spinningfields to the west, and the civic centre around Albert Square to the east, 125 Deansgate has a significant urban role to play on this intersection. The façade was delivered through a modern method of construction, where traditional material meets a innovative prefabricated system.

A sky park at Castlefield Viaduct which features Corten steel planters. © Twelve Architects
Further along from Deansgate station is Castefield Viaduct, a grade II-listed structure, once used to transport goods in and out of the city. Twelve Architects working together with the National Trust have restored and reinvented the viaduct, which dates back to Victorian times but has been unused since 1969, to create a public sky park. This year-long pilot scheme, intended to give the local community the chance to feed back on the permanent regeneration plans for the viaduct which has three ‘zones’. The first, a welcome area, has a green screen ‘living wall’. From there, visitors can experience the existing structure.The final zone features red Corten steel planters, a growing area and an events building with a window showing the remaining half of the viaduct completely untouched, encouraging visitors to imagine the possibilities of the viaduct’s future.

Mayfield Park is part of a wider regeneration scheme which will transform a brownfield site and create a new mixed-used neighbourhood. © U+I
Located next to Manchester Piccadilly train station and designed by Studio Egret West, Mayfield Park is a brand new green space for the city. The 6.5-acre site is the first part of a £1.5bn masterplan which will transform a derelict part of Manchester into a distinctive new neighbourhood with 1,500 homes, 1.6m sq. ft. of commercial space, 300,000 sq. ft. of retail and leisure facilities, plus 14 acres of new public realm. This is being led by The Mayfield Partnership – a public private collaboration between regeneration specialist U+I, Manchester City Council, Transport for Greater Manchester and LCR. The park will act as a green lung for the city, helping it to target net zero carbon by 2038.
%20copy%202.jpg)
Windmill Green is the first building in Manchester to have a fleet of scooters, made by a local business, that are free to use for tenants. © Pawel Paniczko
Speaking of sustainability, Windmill Green, an 80,000 sq. ft. city centre office development is the first in Manchester to achieve BREEAM ‘Outstanding’ rating for several years. Architects tp bennett worked closely with real estate firm FORE Partnership and the Council to provide an innovative, sustainable workplace community. Rather than demolish the existing building, the architects have instead extended outwards and upwards to create typical floor plates of around 13,000 sq. ft. Windmill Green provides twenty-first century workspace with a strong focus on health and wellbeing and biophilic design, including solar panels.
From a design heritage dating back to the Industrial Revolution, Manchester is now harnessing contemporary architecture innovation to create a city that is fit for purpose for decades if not centuries to come.