Workplace strategy and office design specialists BDG architecture + design has collaborated with Tollgard Design Group which has worked on many residential projects on the new offices for fintech firm Paymentsense in London. Combining both these design disciplines, the result is a hybrid workspace that feels like home.
By Helen Parton
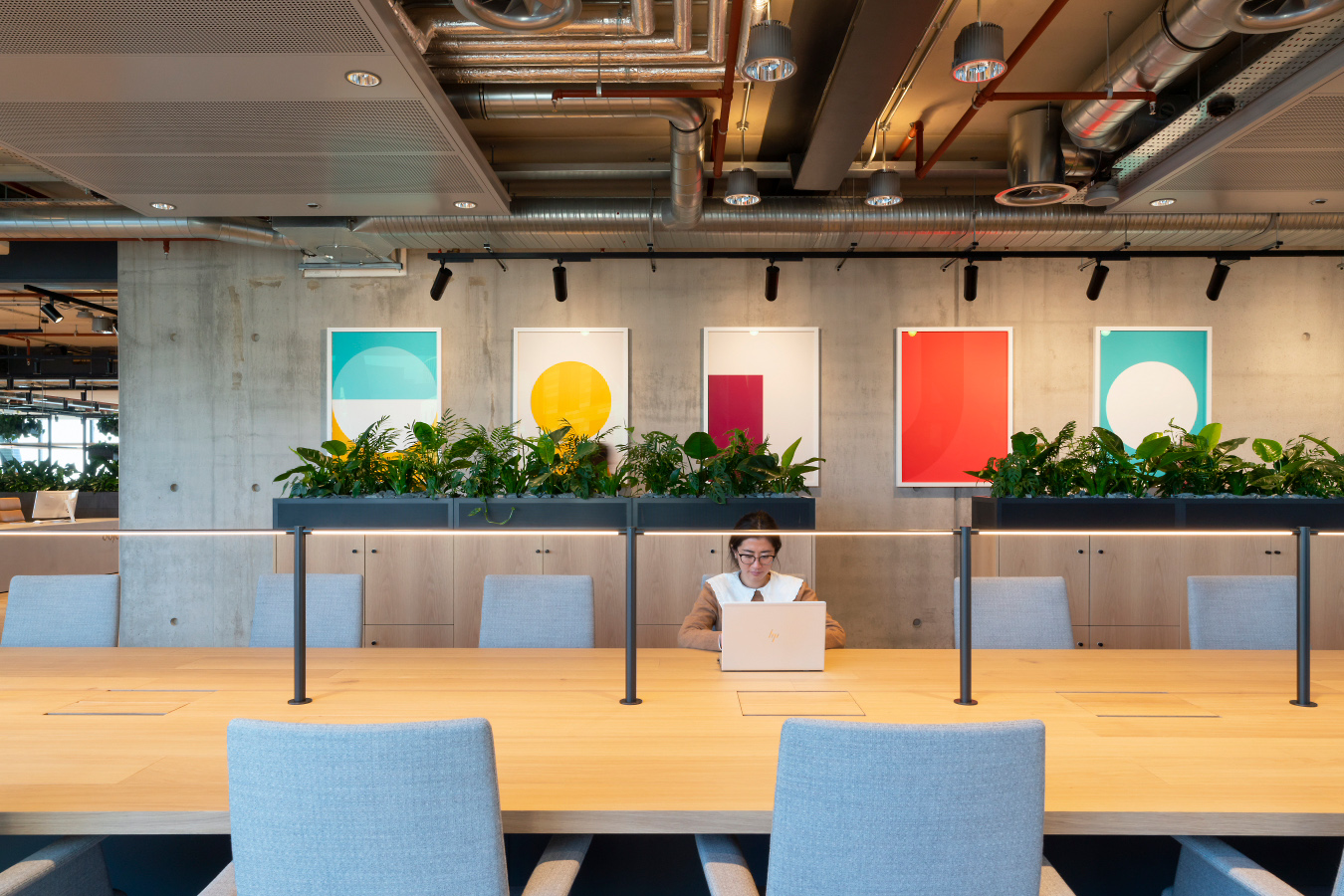
Pops of colour within a mostly neutral, paredback colour palette
When Paymentsense, a fintech firm, which helps small businesses take card payments, moved to a new office in west London, it called upon the design expertise of both workplace specialists BDG architecture + design and Tollgard Design Group, which had worked on a number of residential projects, including beautiful homes for both the company’s founders. “I’ve known them for over ten years,” says Staffan Tollgard founder of his eponymous design studio, “they are very detail-orientated and also really value design and art.”
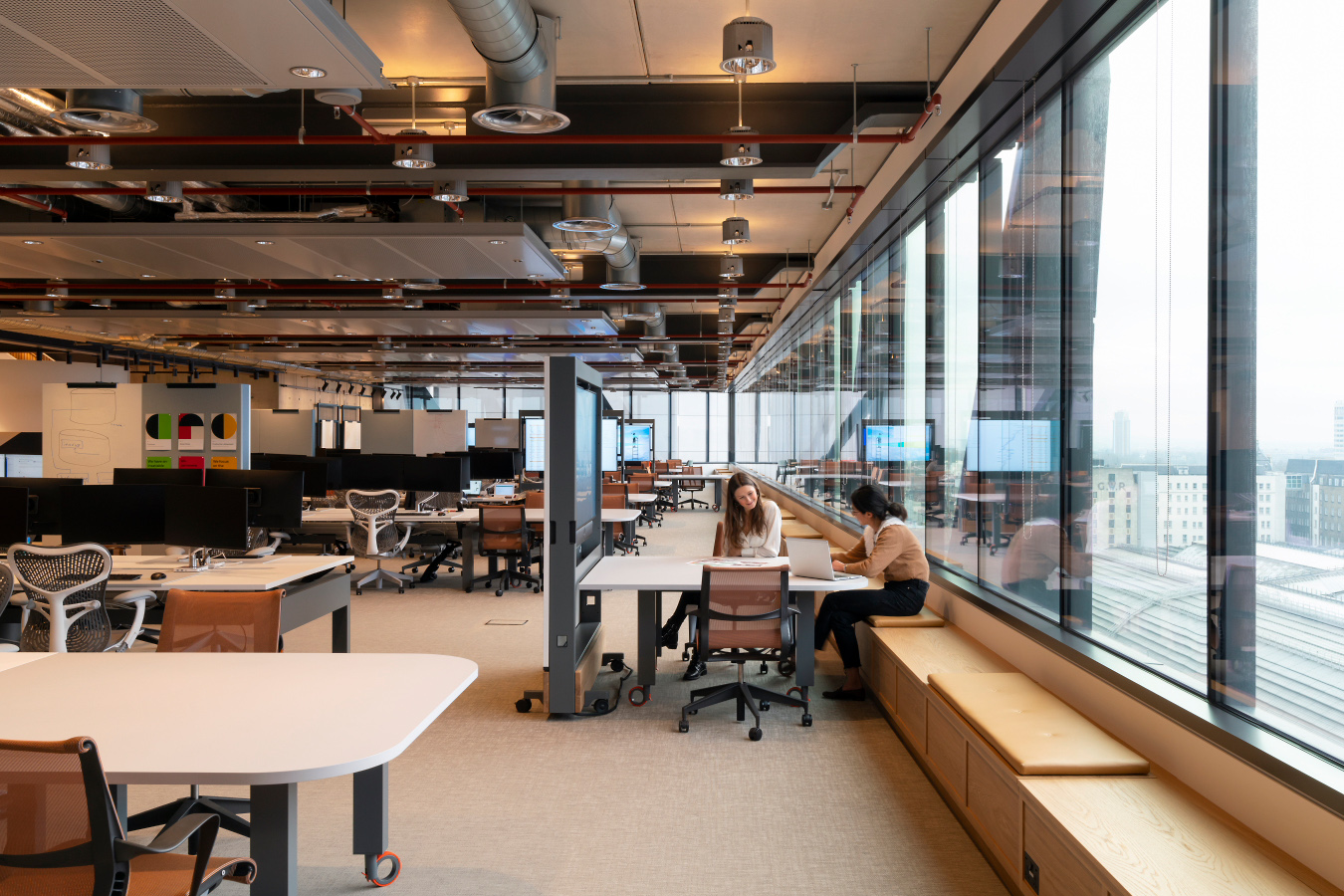
The perimeter seating can be joined with seating for a flexible option.
The 3000 sq.m. space is spread over two floors of the Brunel building in London’s Paddington, named after one of Britain’s best known engineers. The architecture pays homage to Isambard Kingdom Brunel’s work in the steel diagrid exoskeleton on the outside of the building, which is a reference to his viaduct designs. Inside, the interiors are highly flexible, reflecting the way Paymentsense’s people work in crossfunctional project teams. There is a mix of designated areas and agile places to work. “Part of the culture is being an incubator for ideas,” explains Matt Jackson, BDG’s head of workplace. The perimeter seating that spans the length of the building can, for instance, be used to break out or be docked to mobile tables to extend the workspace of a particular project team.
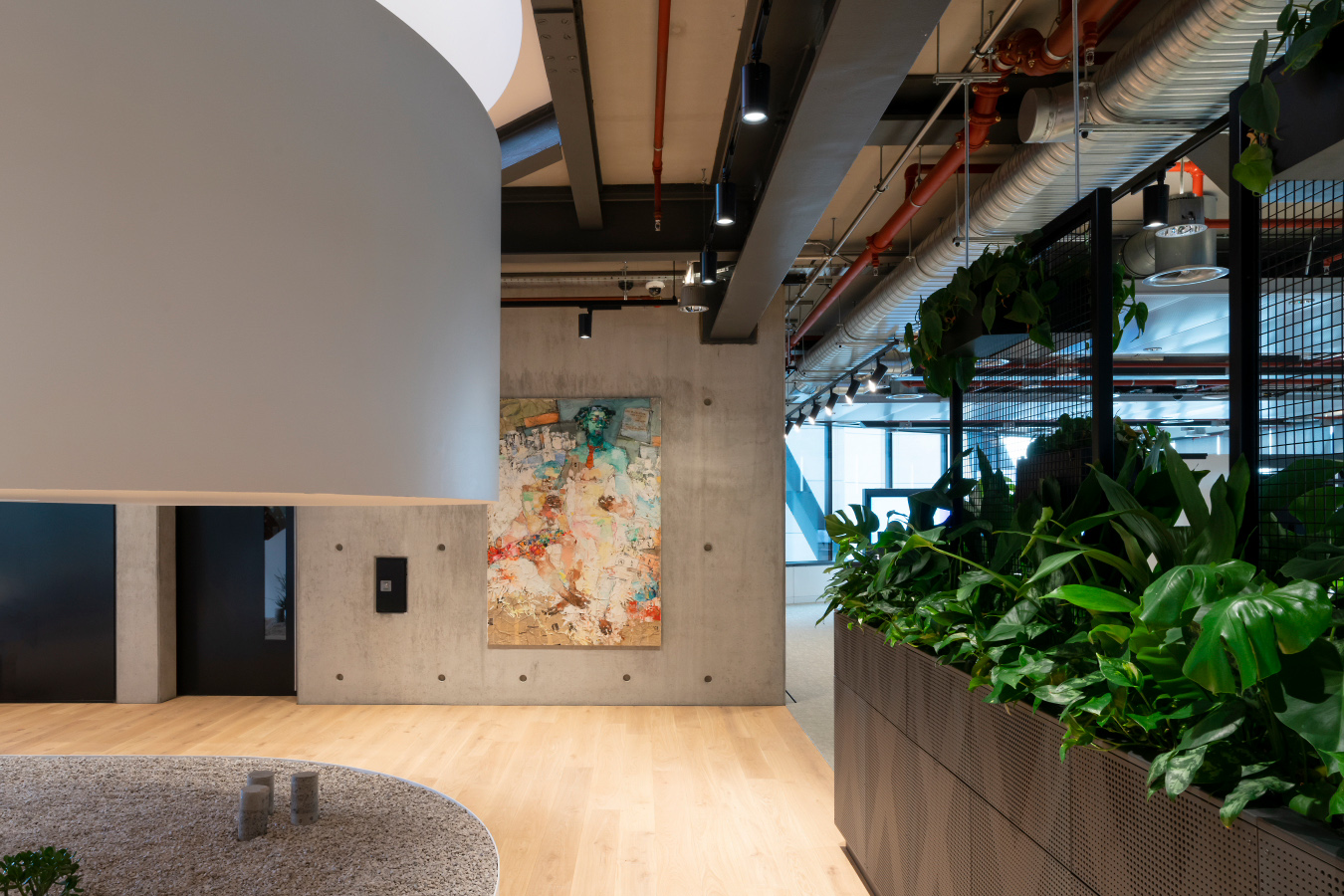
Planting aplenty helps engender a homely feel.
Eureka moments might, for instance, happen on movable whiteboards next to a bank of desks or maybe in the 360 degree coffee bar with its dedicated barista and lounge which flows around the statement staircase. This structure is inspired by the design style of celebrated architect Le Corbusier’s modernist Villa Savoye in France. This central hub can be a place for the entire 300-strong workforce to gather for town hall meetings, training sessions or work socials.
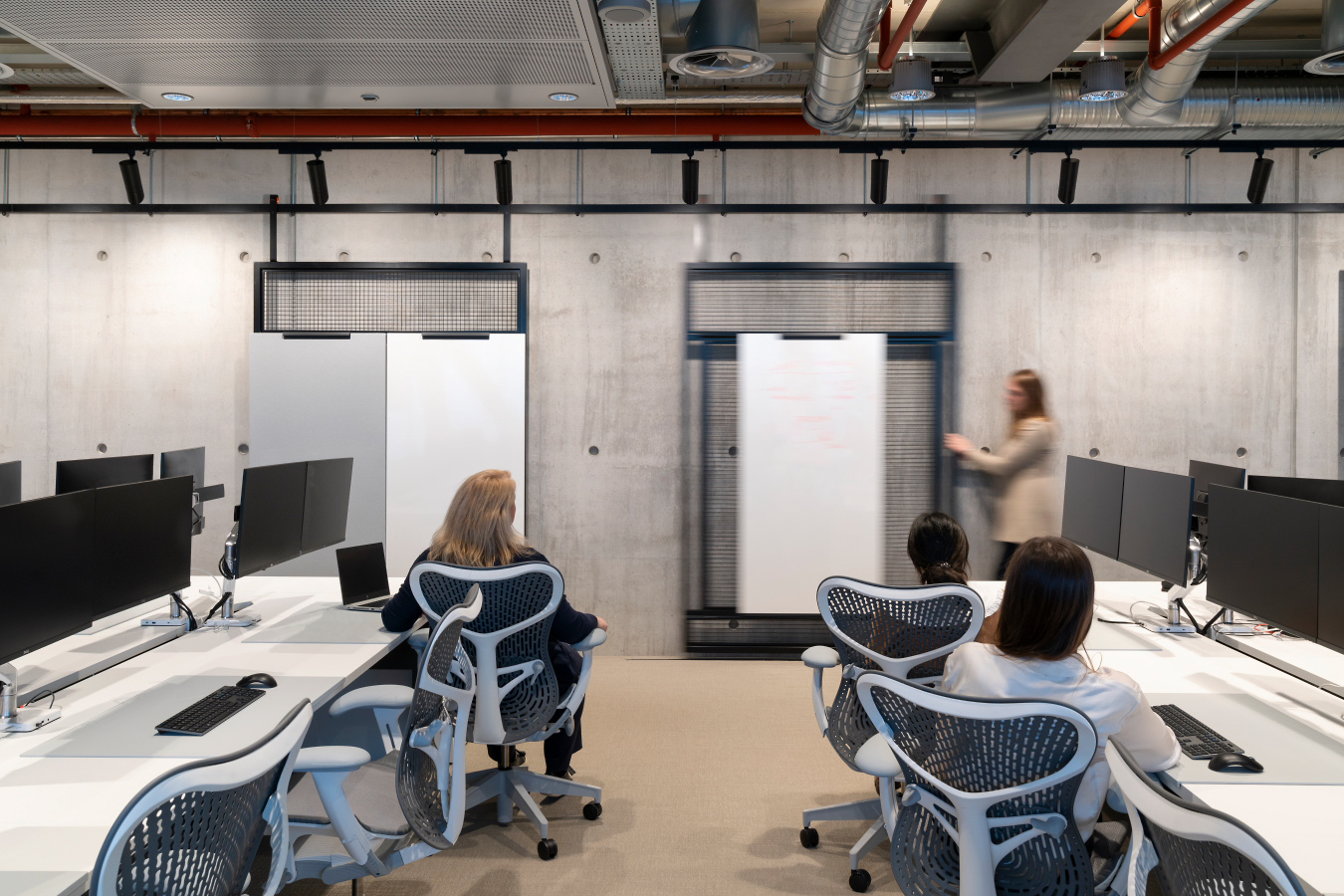
Capturing ideas is key to this workplace interior.
The Founders’ Office is another key element and again it is multifunctional with a sliding door for Karibian and Farrarons to open up the space for a staff brainstorming session in the eight-person conference room or close it for confidential chats. It also features a pair of elegant marble desks, an informal seating area and even a table tennis table.
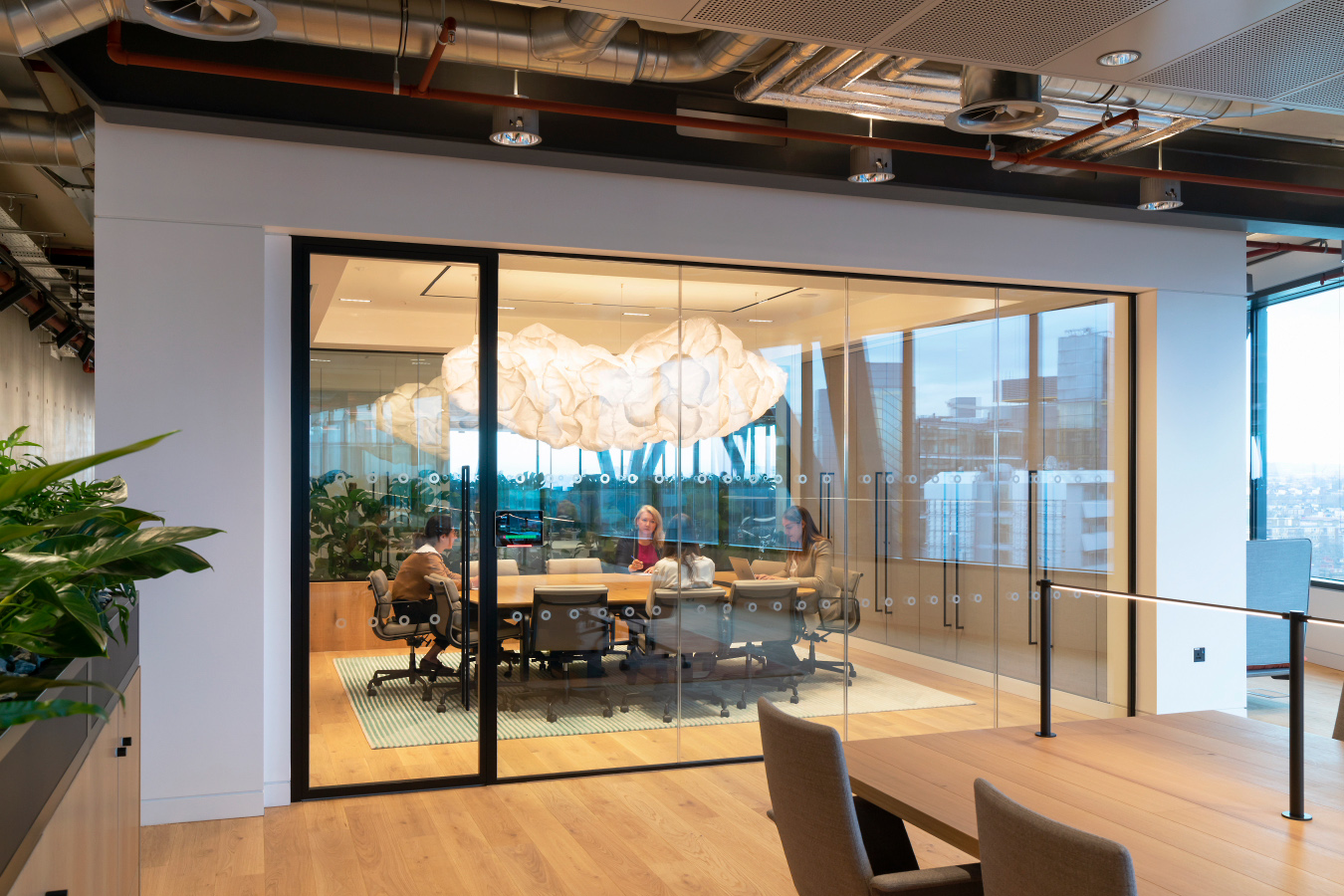
Meeting spaces provide places for project teams to brainstorm.
Against a stripped back industrial backdrop, there is a residential, midcentury modern feel to many of the furniture choices. Plenty of planting also underpins that feeling of this being a home from home. BDG’s workplace strategy has dovetailed with Tollgard’s knowhow in the residential sector to produce an innovative, hybrid design.
All pictures: © Jefferson Smith