Alexander Owen Architecture transformed a couple’s house in south London using marble as one of the main materials, something more usually associated with great palaces or high-end villas. Pieces of marble were cleverly fitted together here to create a stunning effect for this modern family home, which comes complete with a bar for outdoor entertaining, as well as an alternative workspace.
By Helen Parton
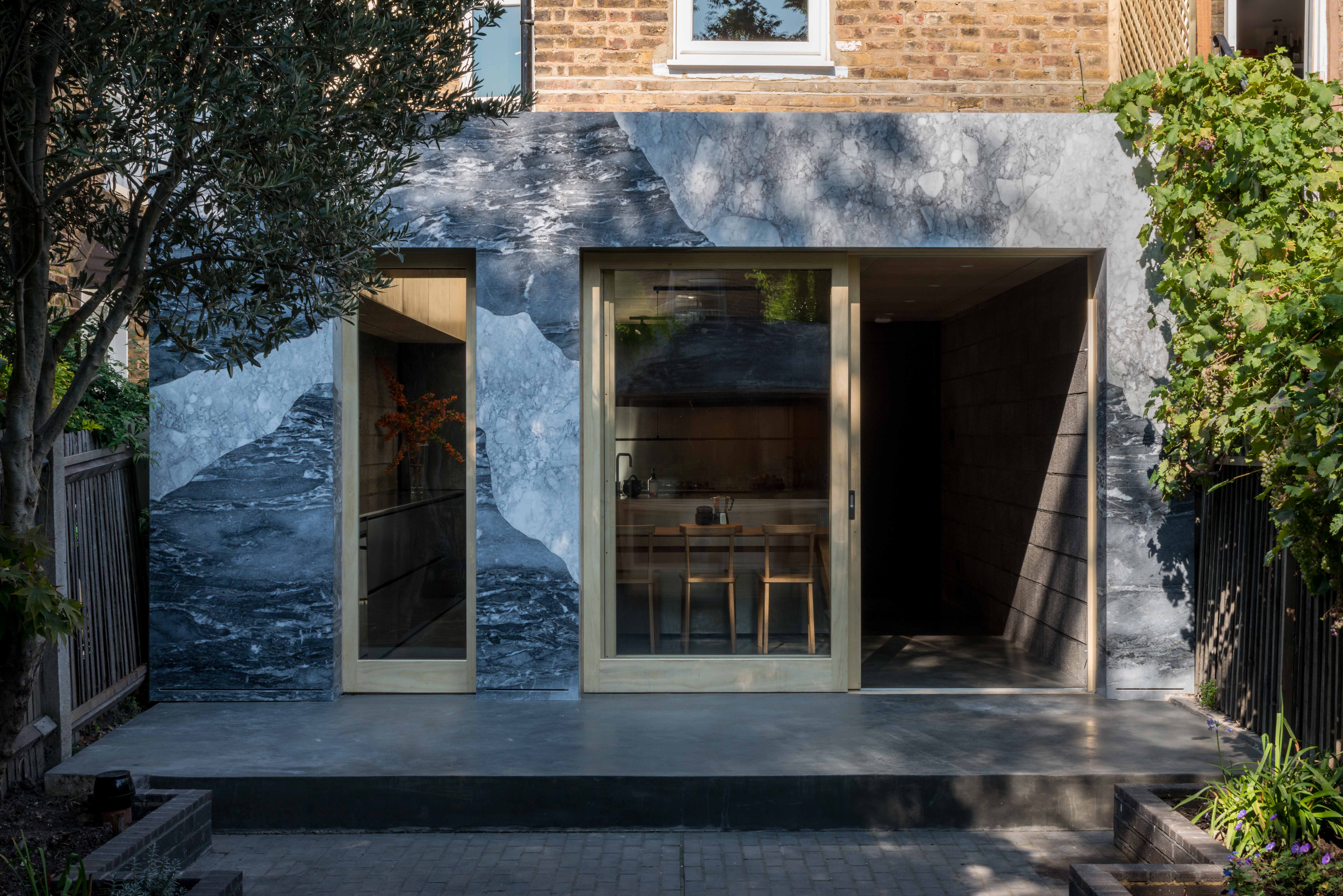
The clients at this south London property wanted to use marble to reference a family heirloom.
Marble might usually be considered something fit for a stately residence but here Alexander Owen Architecture was commissioned to create a contemporary family home in south London featuring this luxury material. The practice reworked a terraced house and cleverly incorporating marble as one of the main materials. The result is a place for the owners to live, work and entertain as well as somewhere for them and their three sons to enjoy time together.
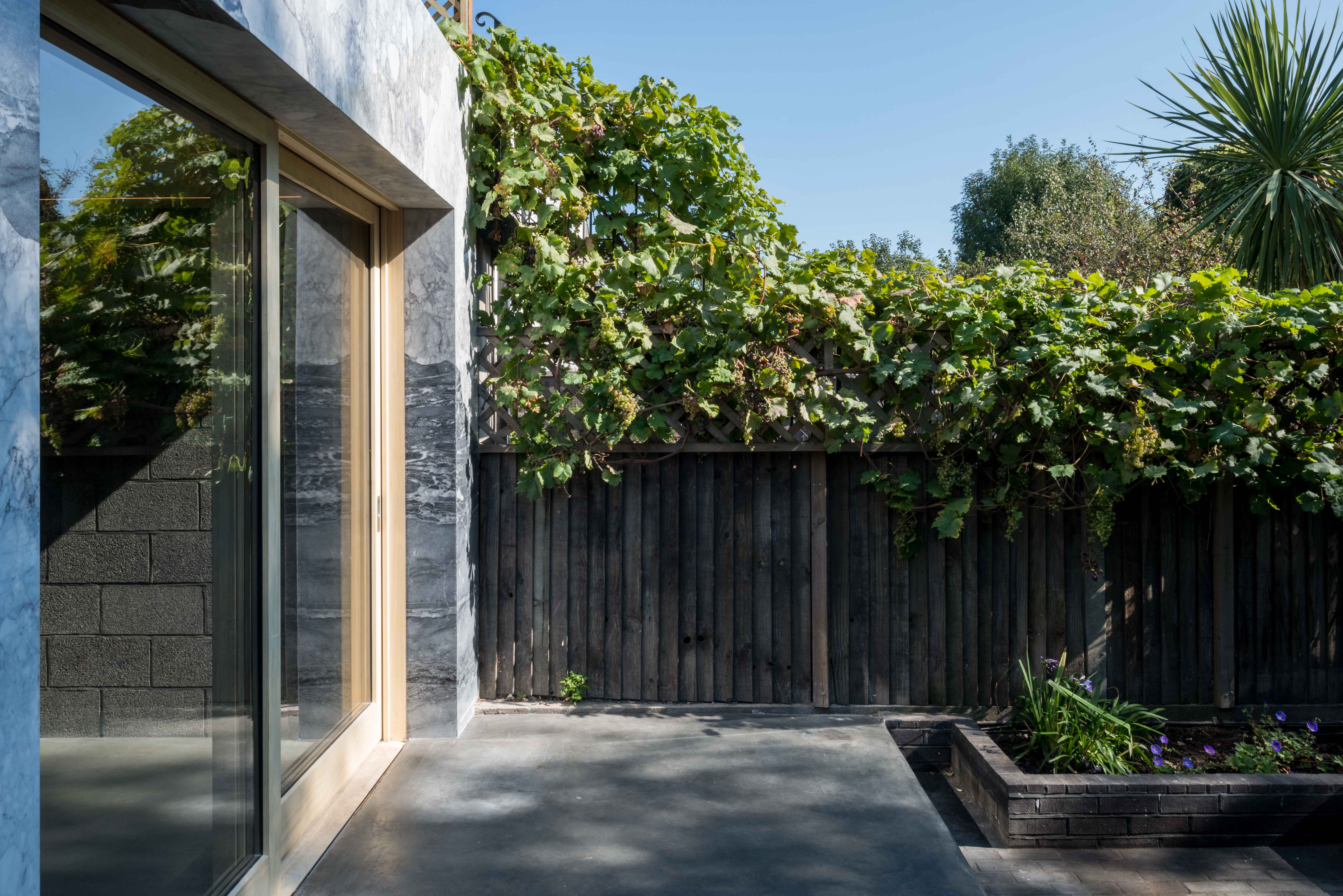
Marble makes a great choice within the context of the inside and outside of the building.
The clients, a TV producer and a business psychologist, wanted to use a local practice and had seen the work of Alexander Owen Architecture at Peckham Levels, a mixed-use building featuring a mix of street food, bars, retail and workspace a few miles from their home in East Dulwich, south London. Richard Bridges and James Webster, founders of Alexander Owen Architecture, responded to the brief by designing a single-storey rear extension which accommodates an open-plan kitchen-diner, utility room and WC, plus a garden room which serves as a home office, bar and social space.
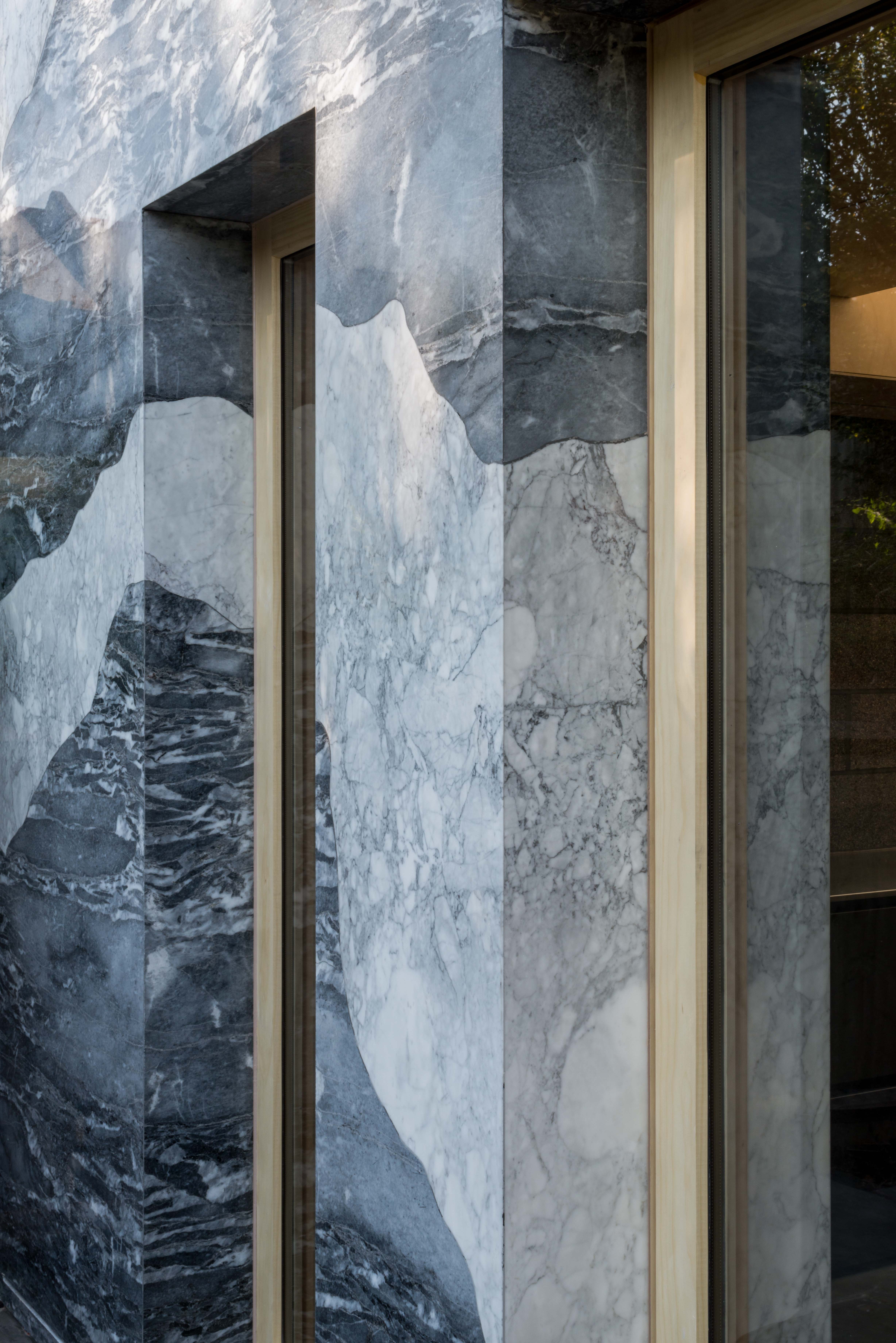
This project used two types of marble, which were chosen for their colouration and veining.
Both the extension and the outdoor space feature precision-cut marble which fits together seamlessly around the glazing frames like a large-scale jigsaw puzzle. Two types of marble were chosen: Arabescato, a lighter marble with a softer, hazier veining and Bardiglio, a darker grey hue with a more structured, sharper veining. The architects took care to make sure the colouring, veining and movement of the marble types worked well together and that the material was also appropriate for the site.The use of material was inspired by a marble bust and table the owners had inherited and the marble on the outside of the house and the garden room creates a strong visual connection between the two spaces. The result is a luxurious yet simple finish. In addition to the marble, the architects worked with their clients in choosing easy-to-maintain surfaces such as a poured concrete floor, stainless steel island unit and a timber ceiling.
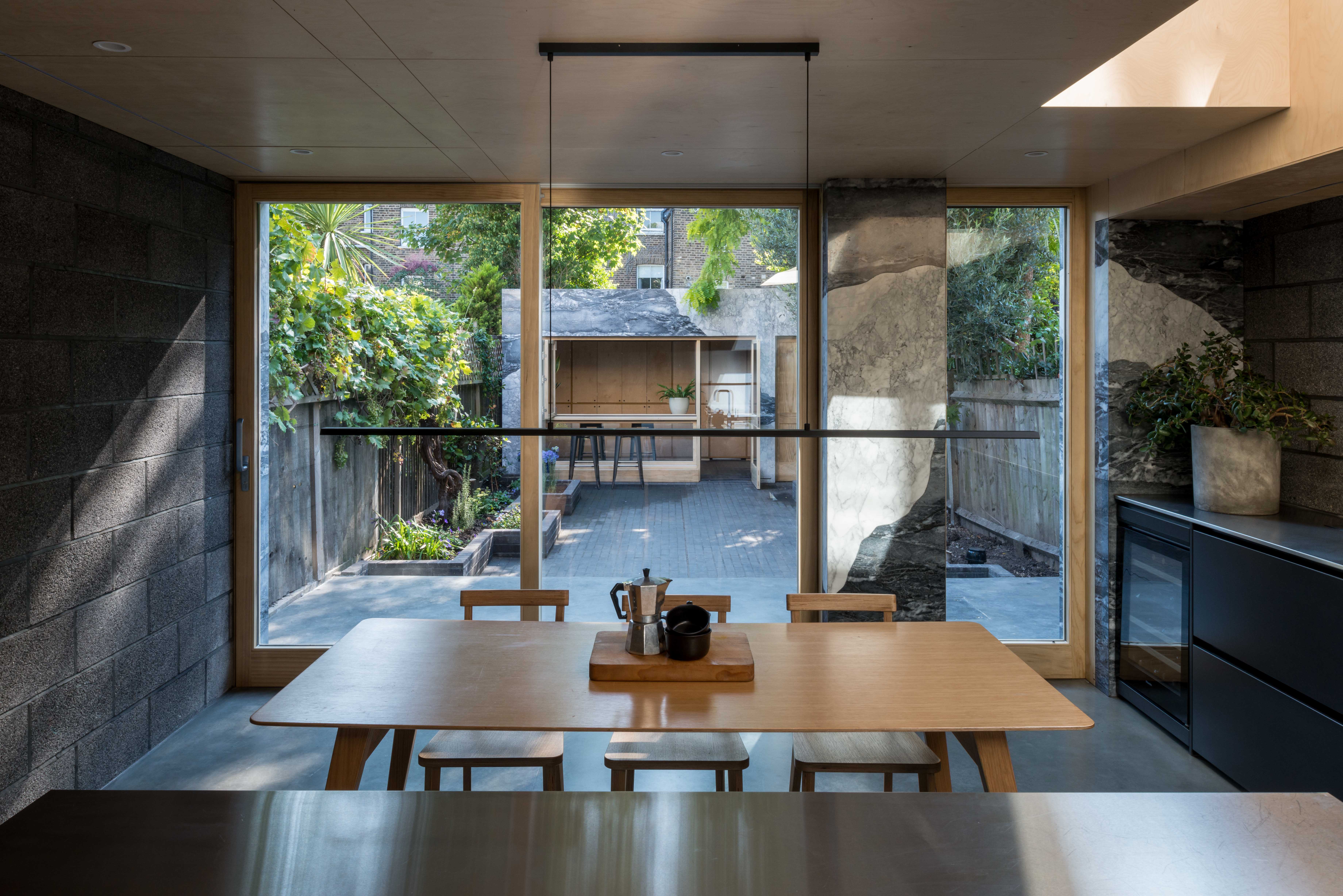
Marble sets the tone for the luxurious yet simple aesthetic this client wanted.
This home is split into zones, designed for the way they live as a family. The utility room and WC can be found in the mid-section of the property in order for the kitchen and garden room to be kept as a more grown-up space for having friends over for dinner. The rest of the house can effectively be shut off, with the utility space playing a key role in storage. When they want to come together, both adults and children can enjoy time together in the snug at the front part of the house. The owners wanted a design that recognised the fact they are a family with young children that also allowed them to express themselves and entertain.
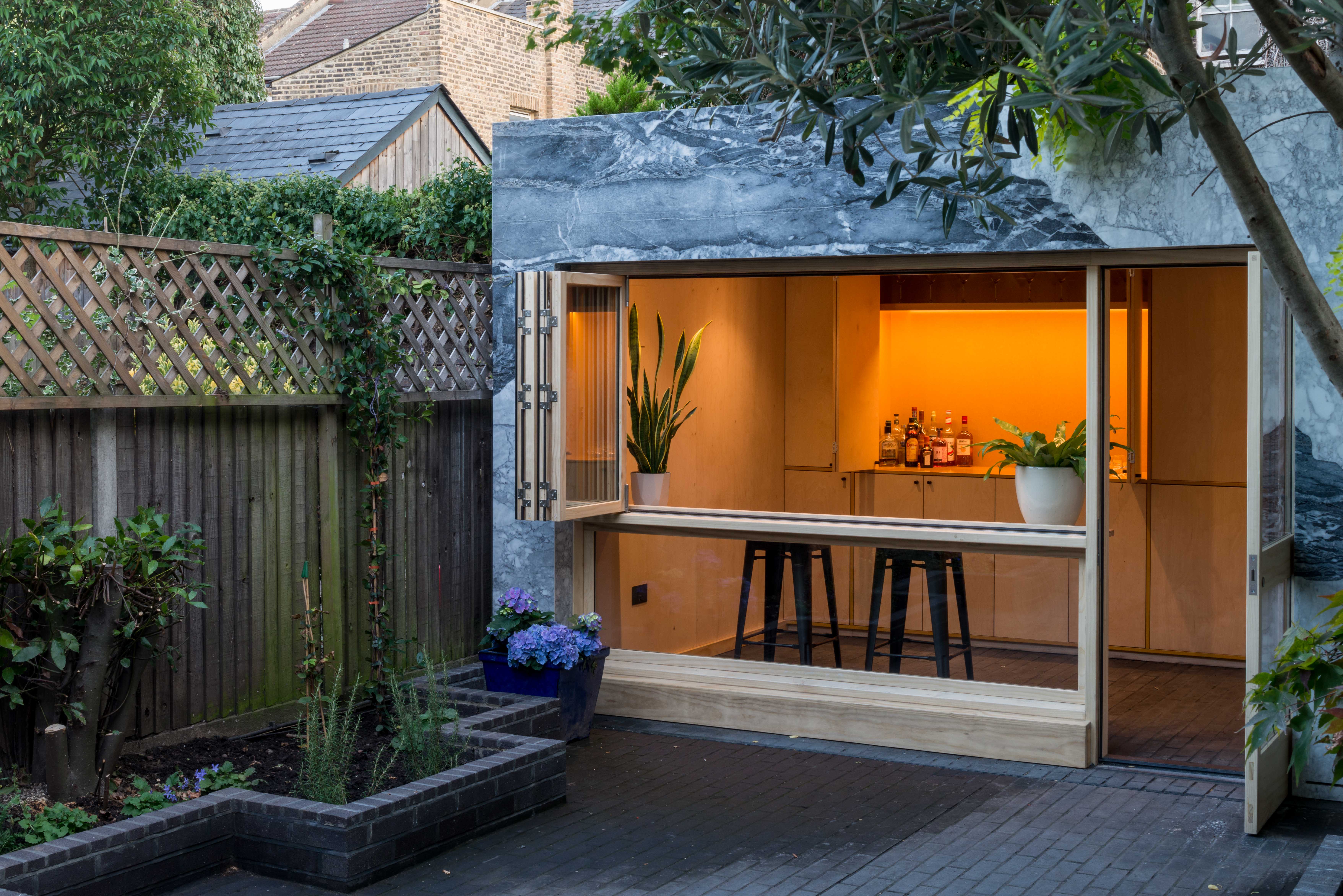
This project was intended to serve from day to night as a workplace through to a social space.
The garden room in particular has had an important role to play in the last twelve months. The owners worked from home and this space served as a home office during the week, providing a place to work quietly and privately. It enabled the couple to establish a boundary between their working hours and their leisure time. The garden room also works well as the location for outdoor gatherings, as well as a spot for a home workout and will continue to be a much-loved multifunctional space for years to come.
All pictures: © French & Tye